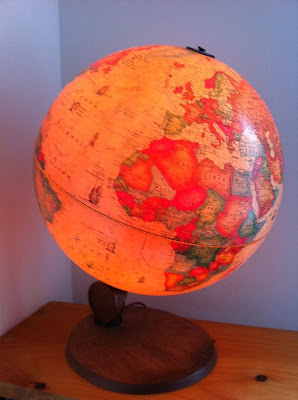Well, silly season is well and truly upon us and let me tell you... I am exhausted!! Already!
This is the last 2 weeks of the school year and with all of the Ballet Concerts and breakup parties, swimming carnivals, Christmas concerts, gift buying, Birthday Parties, Nipper carnivals... (and that's just the kids).... I'm in need of a holiday!
We have had numerous 40ths, 50ths, weddings, Christmas Parties and not to mention... building 4 houses and renovating one and no I'm not complaining.... just stating that like pretty much everyone at this time of year, I'm bloody tired.
I spent a few hours on site today doing a consultation and then walking through our house just thinking 'I LOVE this house.... already'. I took plenty of photos however, after one Chivas I am ready for bed (at 8pm!), so stay tuned for the updates in the next few days.
I have to say that even though the house is merely timber frames and block walls, it is taking on a most beautiful form and I just can't wait to move in.
For those of you who read my blog, but still haven't formalised our relationship... please officially "follow me"... so I know who I am talking to. Also thanks for the positive feedback some of you have given me on the blog... I respond very well to a little positive reinforcement on the days that I feel like I'm stuck in quick-sand.
xxx







































